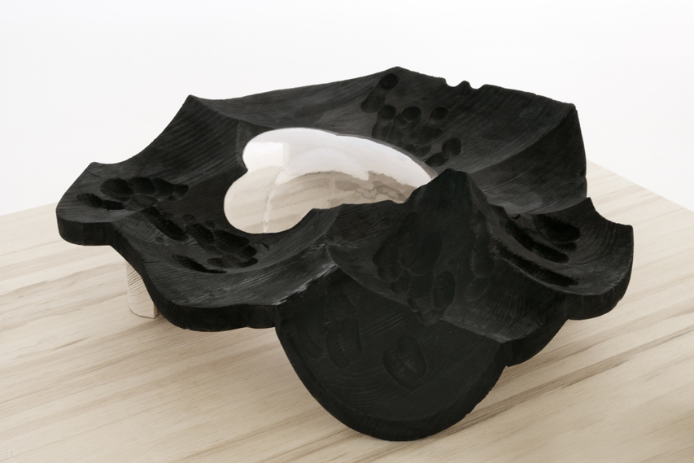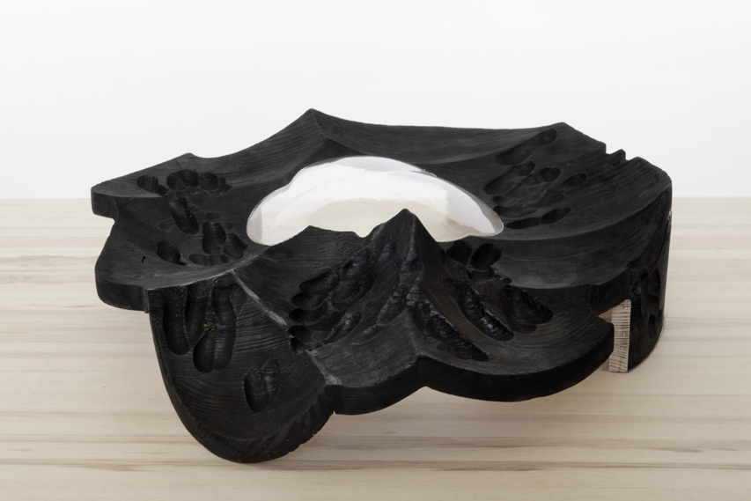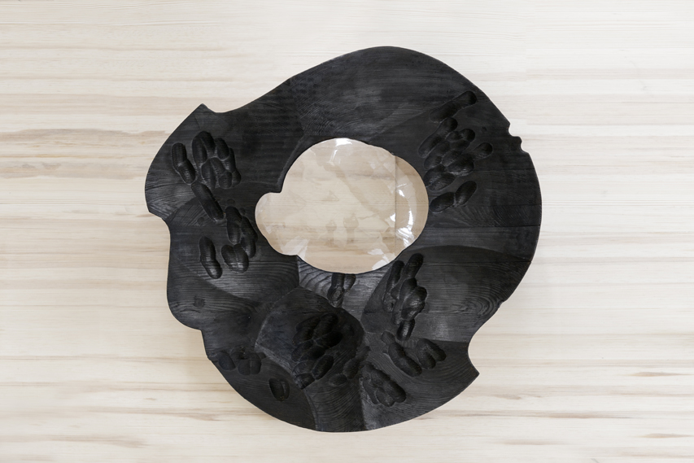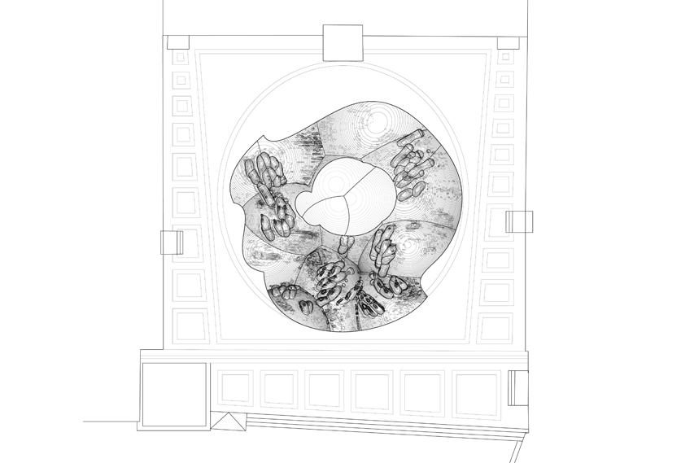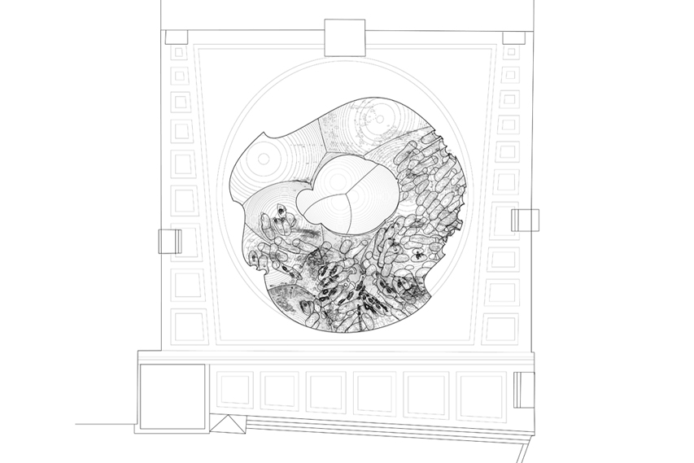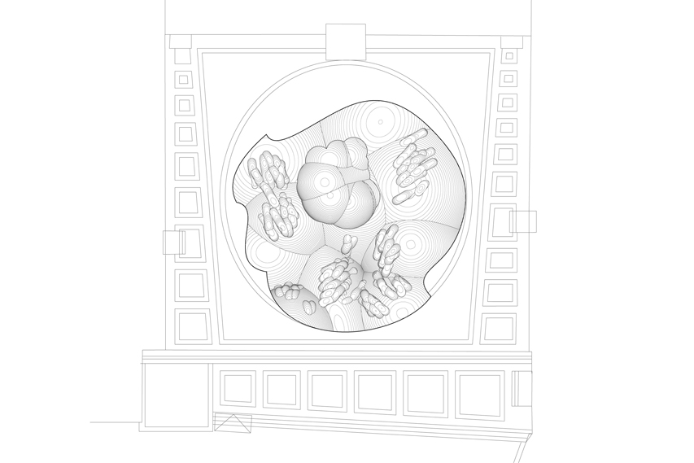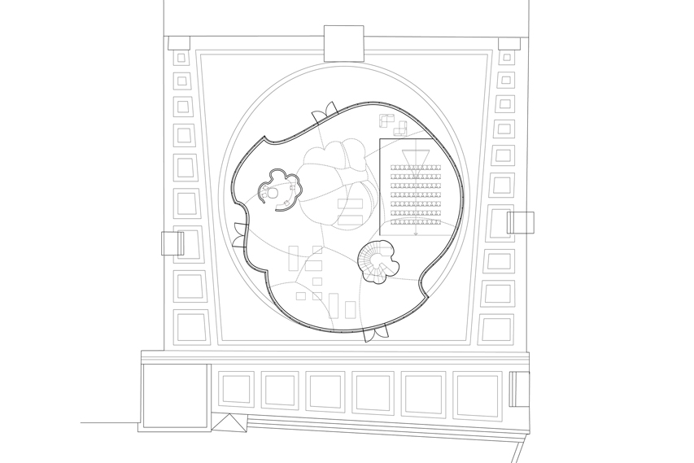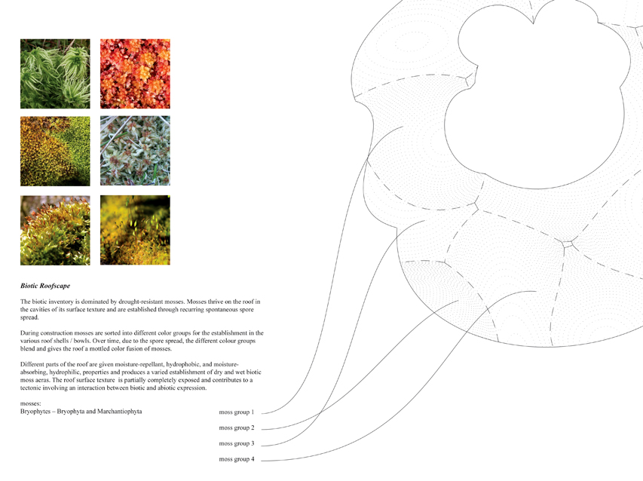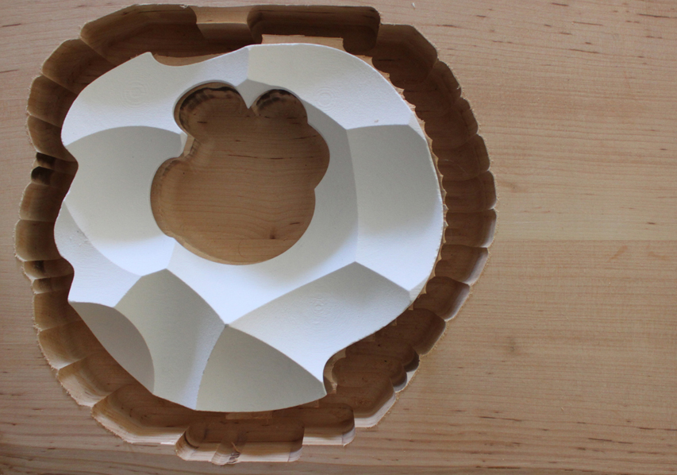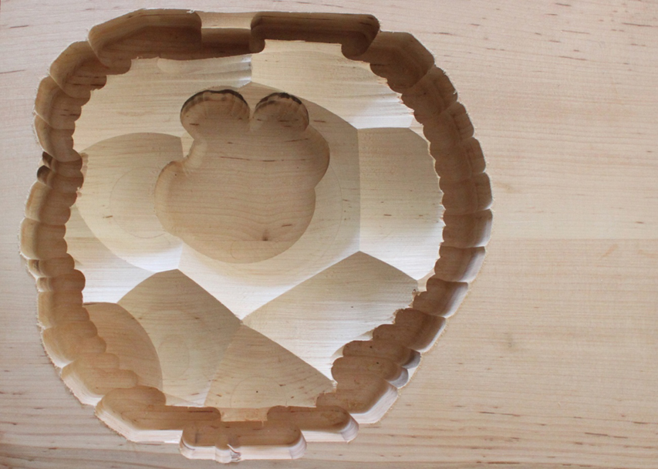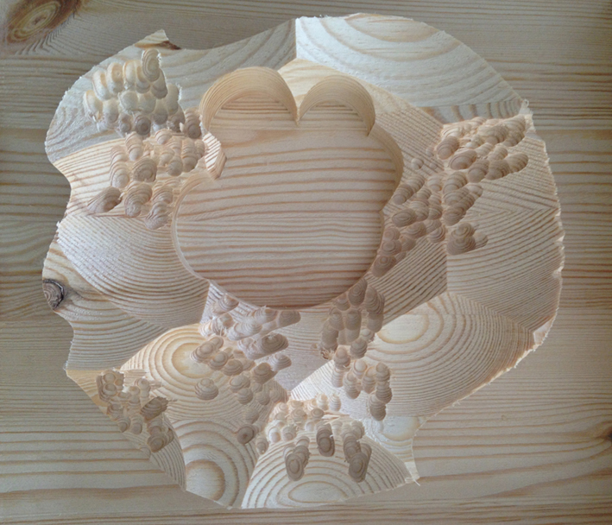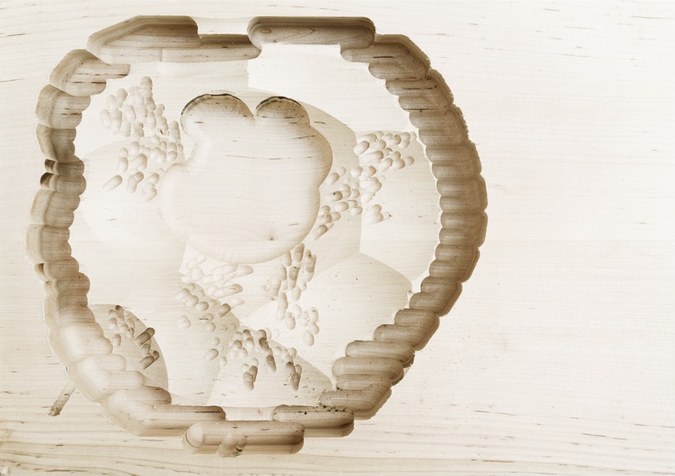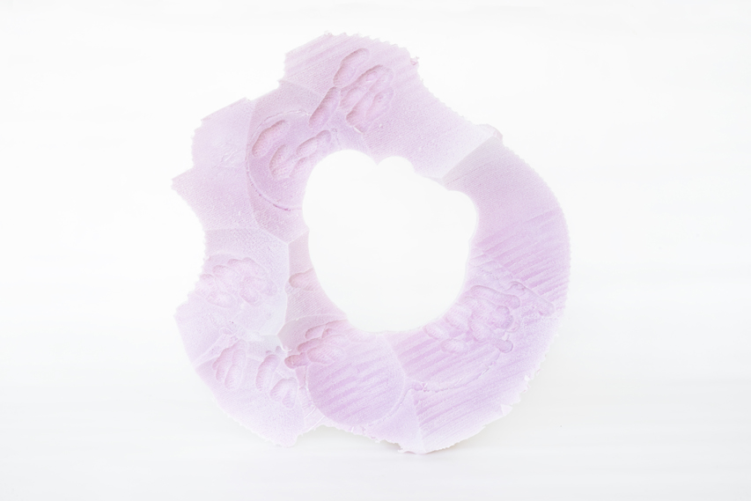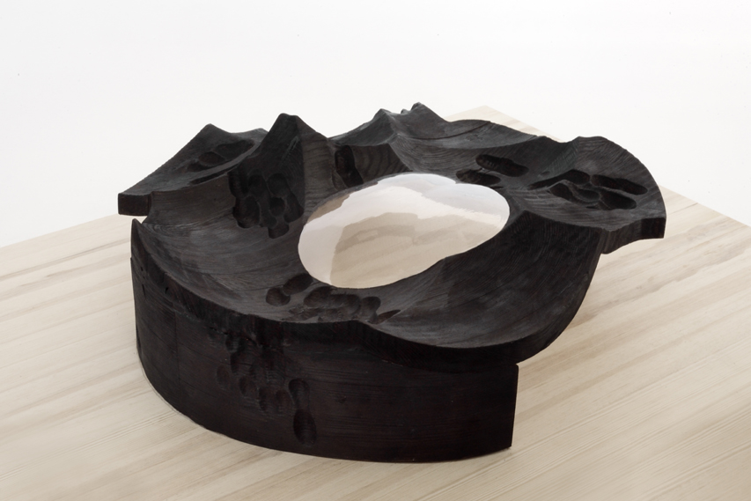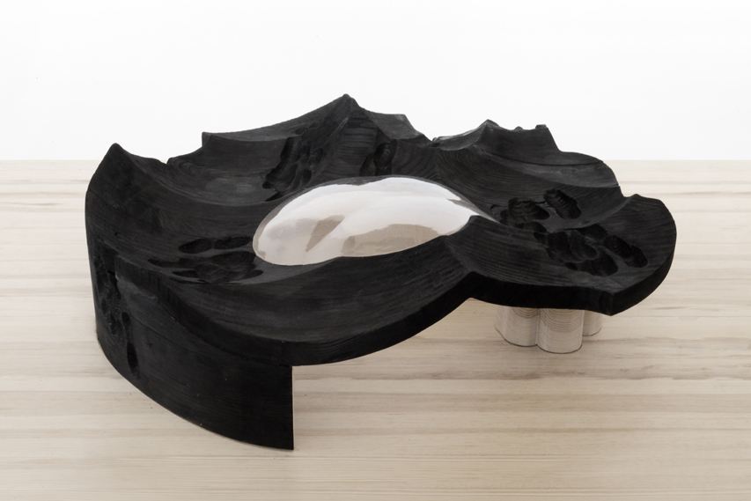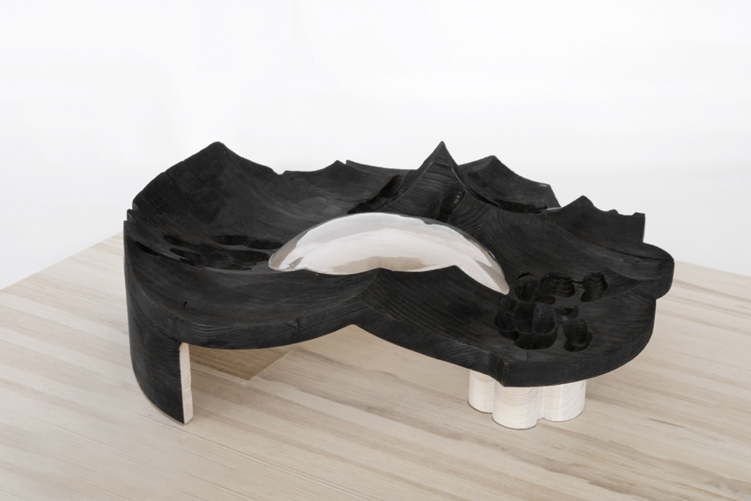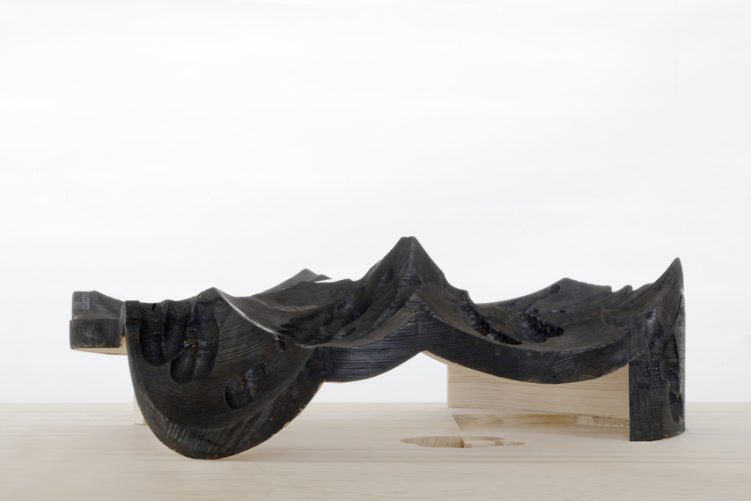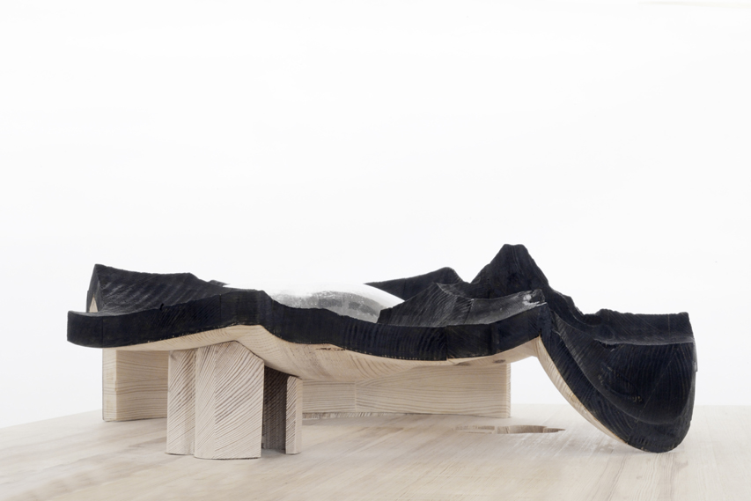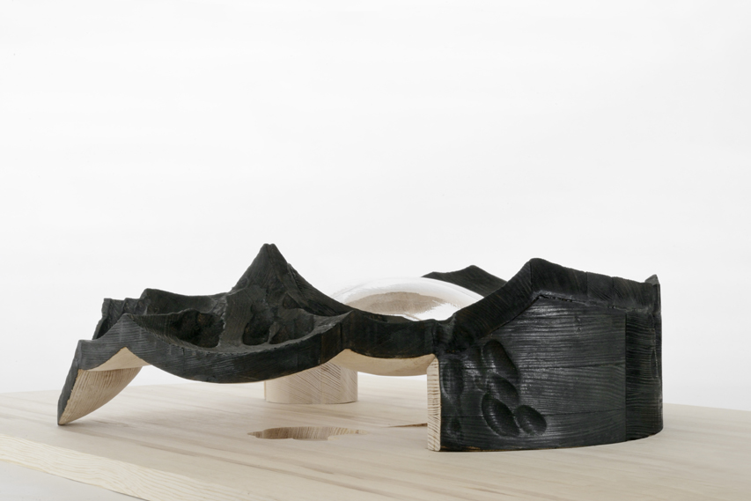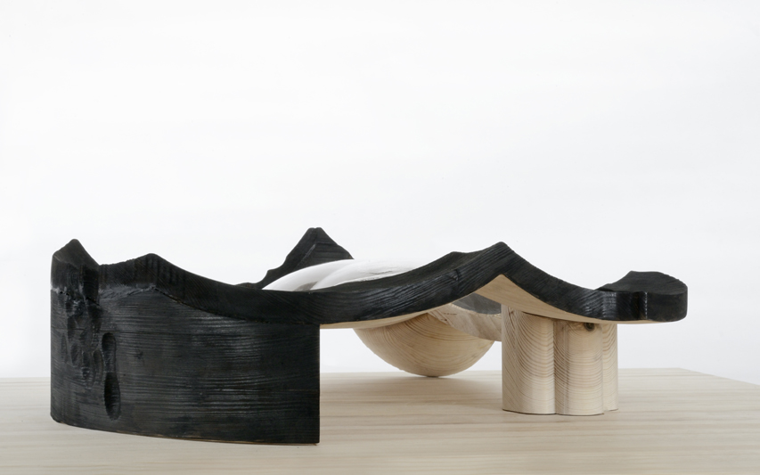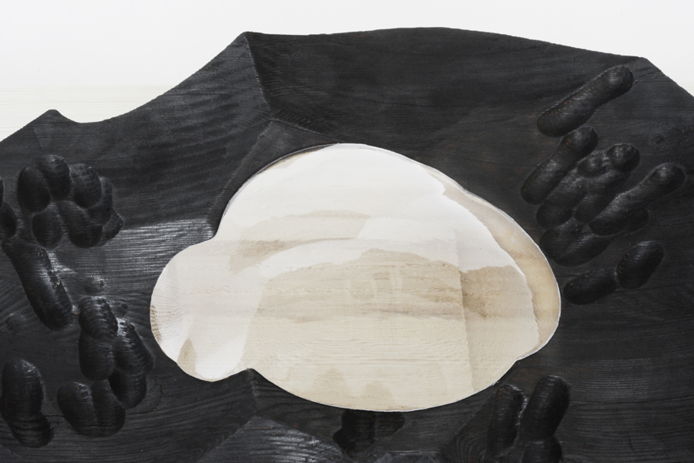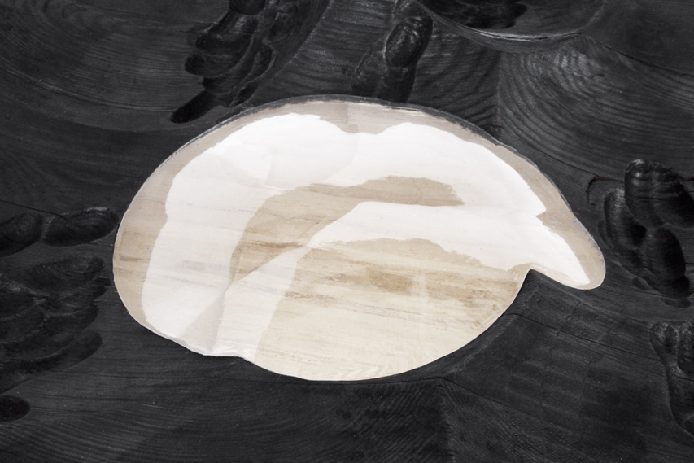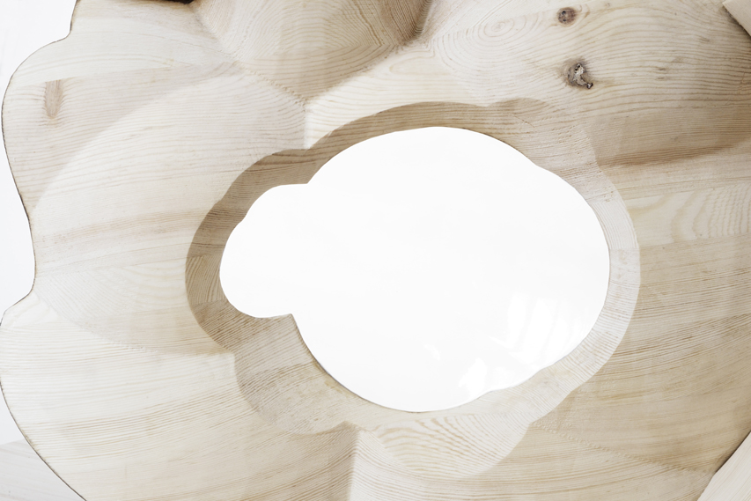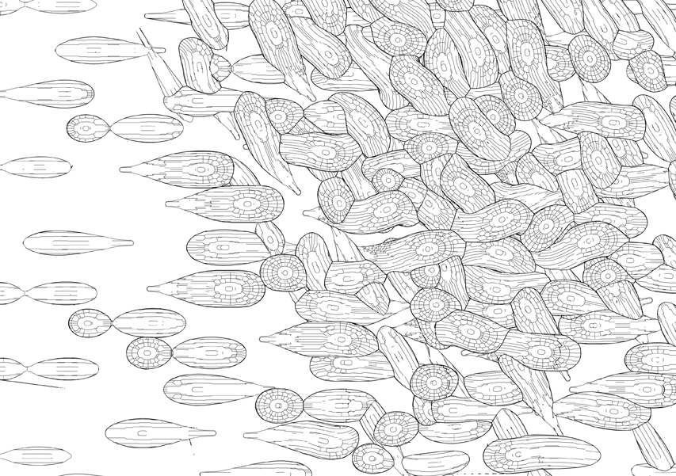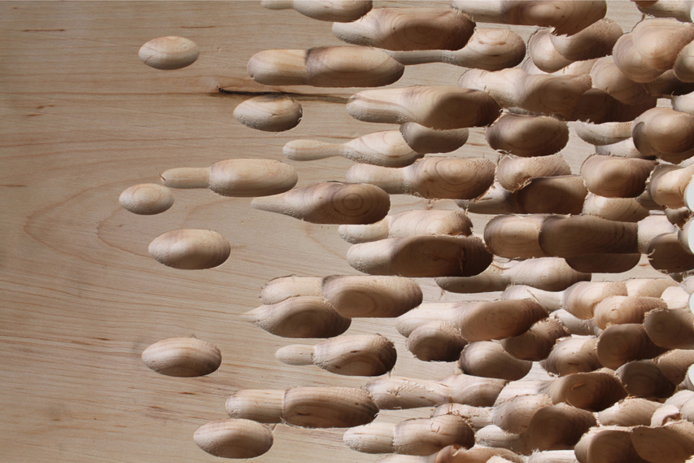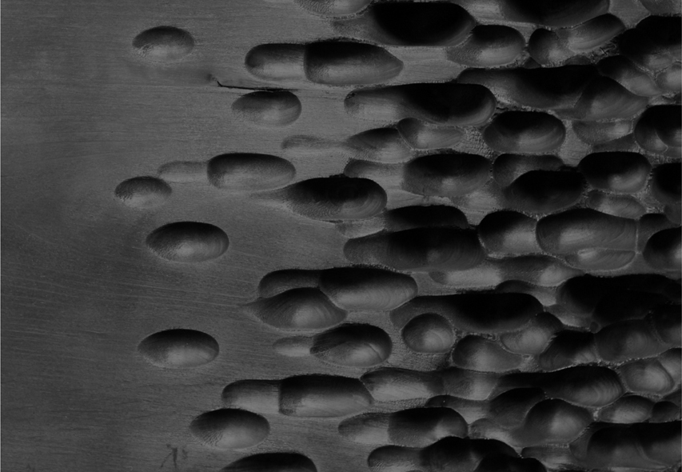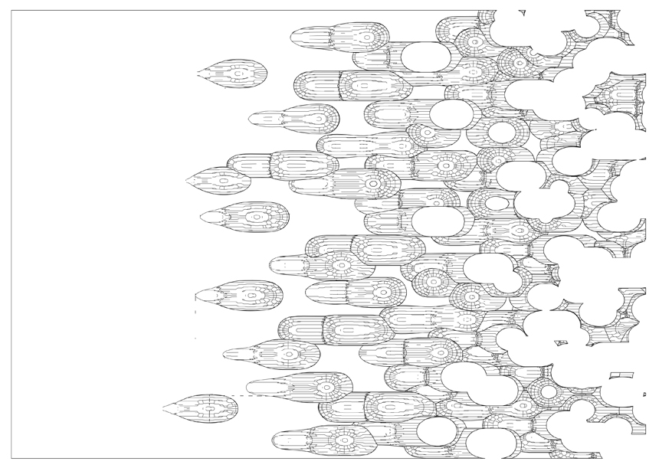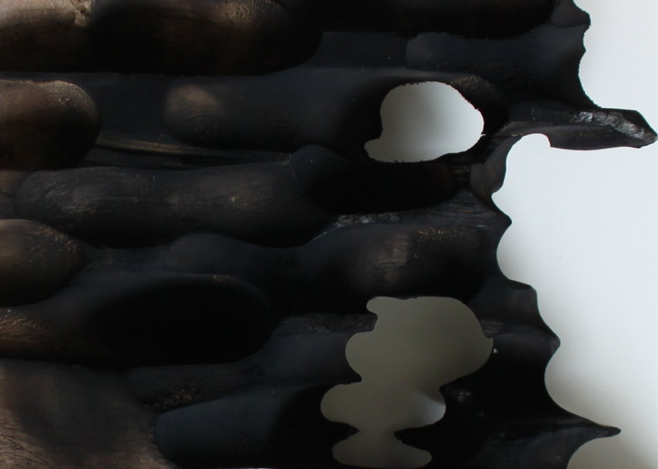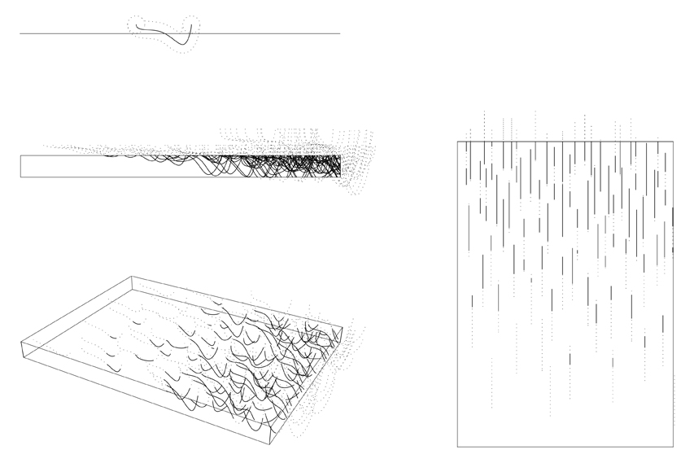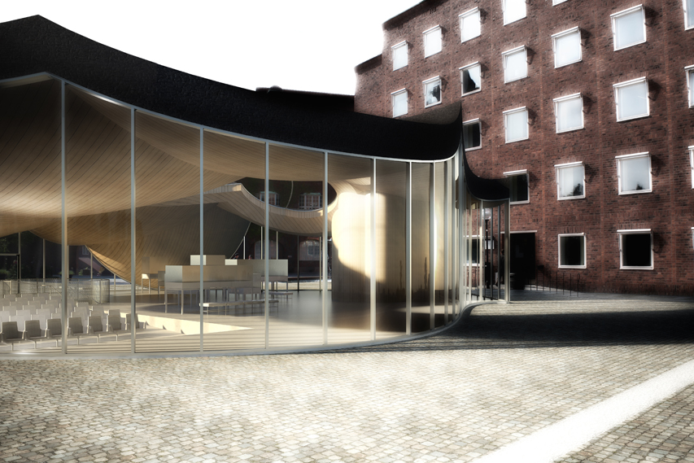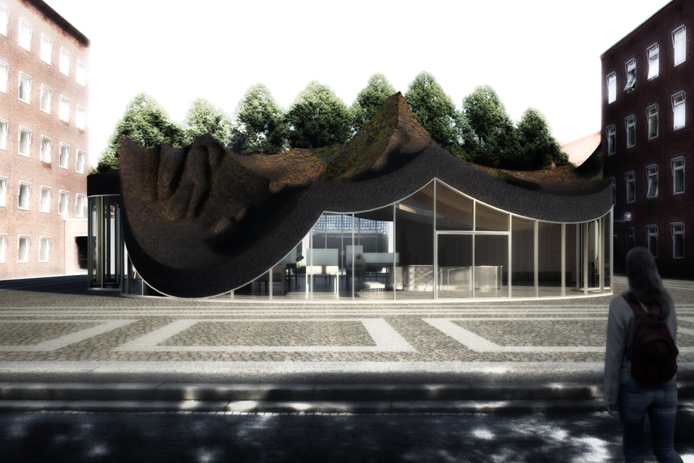Vector Interference 2
Multipurpose Building 2013
This commissioned proposal for a 500 sqm multipurpose building at the KTH - Royal Institute of Technology in Stockholm incorporates a biotic roofscape in conjunction with flexible lecture, gathering, and exhibition facilities. The aim of the project is to enable the built environment of the Institute to not only house research and education but also to allow the research and educational program to affect the built environment of the campus. Simple vector techniques were used for the design, in terms of massing and subdivision, to generate architectural specificities as well as to inform the logics of machinic processes for fabrication. The project embraces corruptions and entropic instances that produce an eroding effect on the figure of architecture. The resulting cavities and niches of the vector interference provide a rough surface for the adherence of a low maintenance biotic roofscape. A composite approach to material and environmental architectural systems oscillates between the precisely figured and an entropic architecture.
Architecture – servo stockholm / los angeles, KTH School of Architecture – architecture design research group >> Project Design Partners - Ulrika Karlsson, Marcelyn Gow >> Project Team - Einar Rodhe, Veronica Skeppe, Jonah Fritzell, Christian Madsen, William Mohline >> Structural Engineer - Oliver Tessmann >> Energy Systems - Ivo Martinac, KTH ABE Civil and Architectural Engineering >> Consultant - Mikael Lindström, Innventia >> Educational Researcher - Jonas Ivarsson >> Green Roof / Ecology Consultant - Tobias Emilsson >> Special Thanks - KTH School of Architecture >> Photography - Mikael Olsson (images 9-23)
