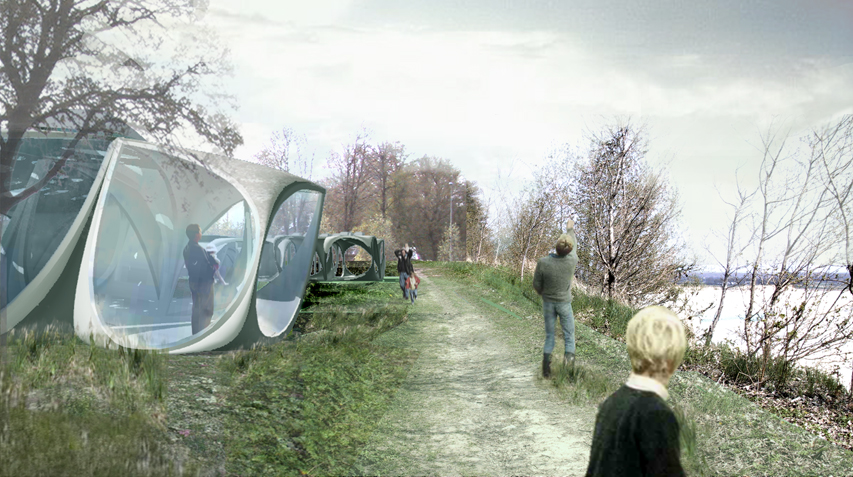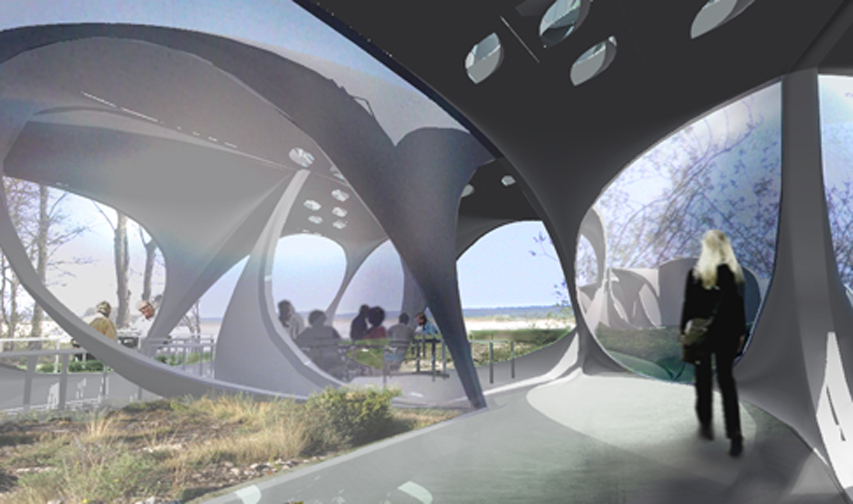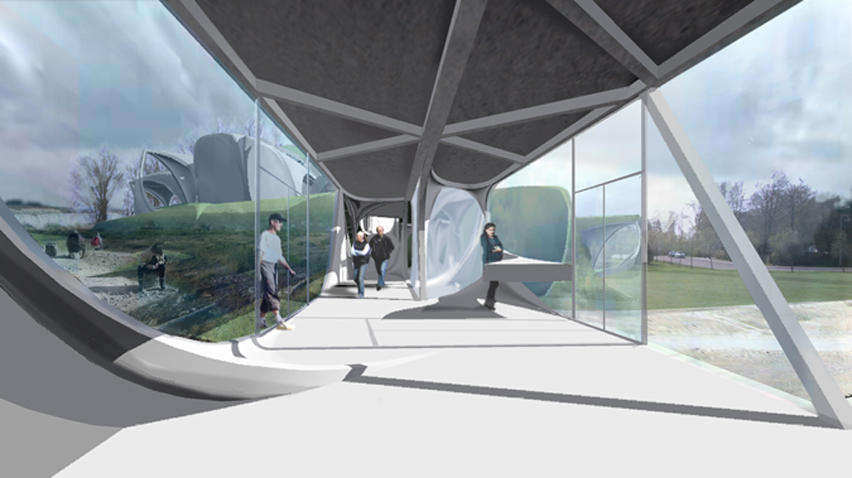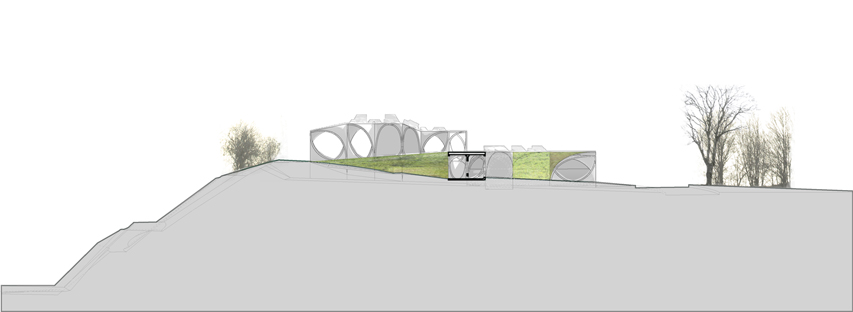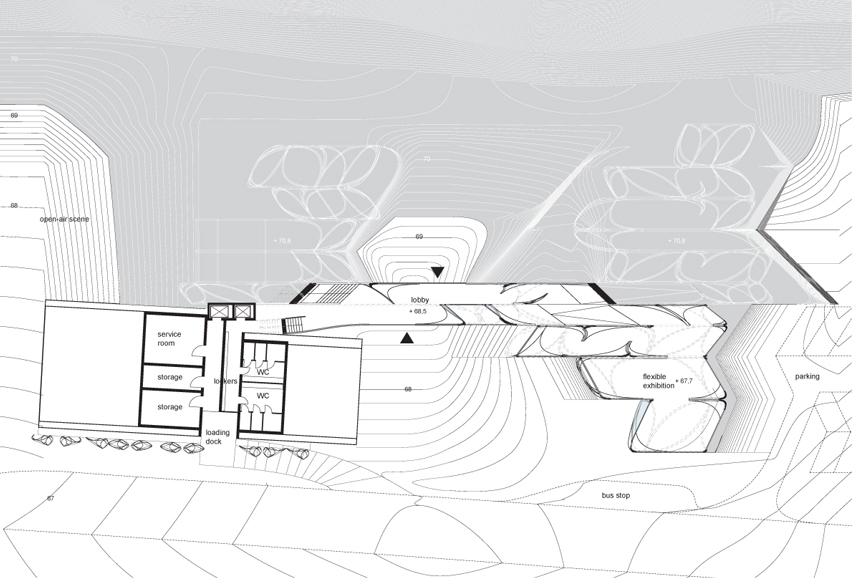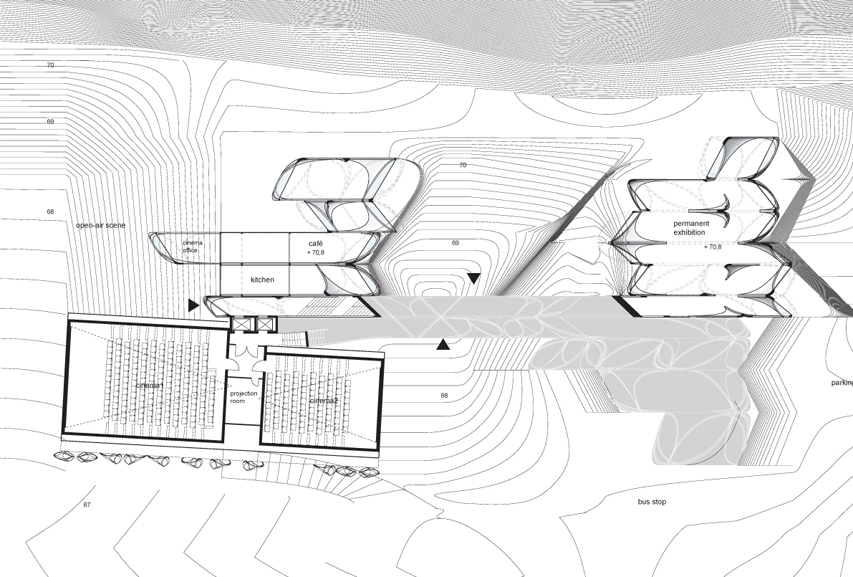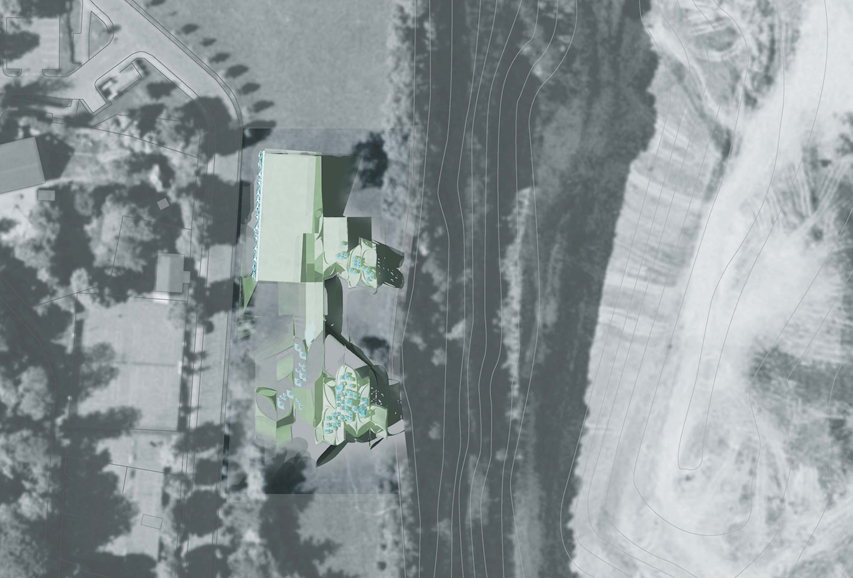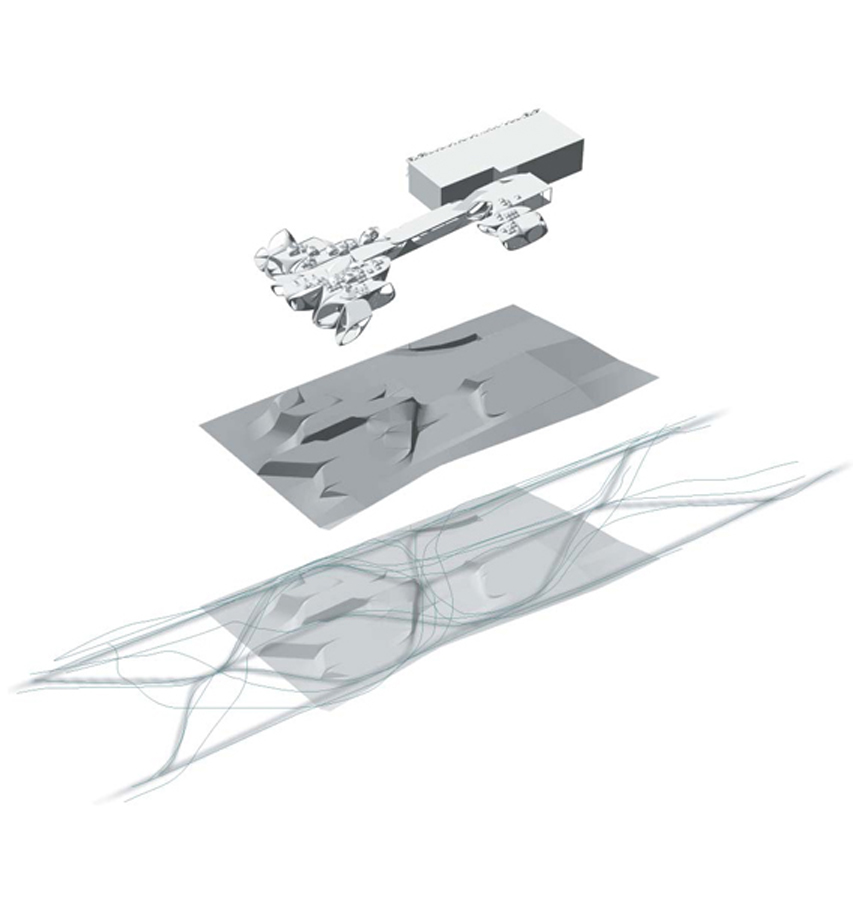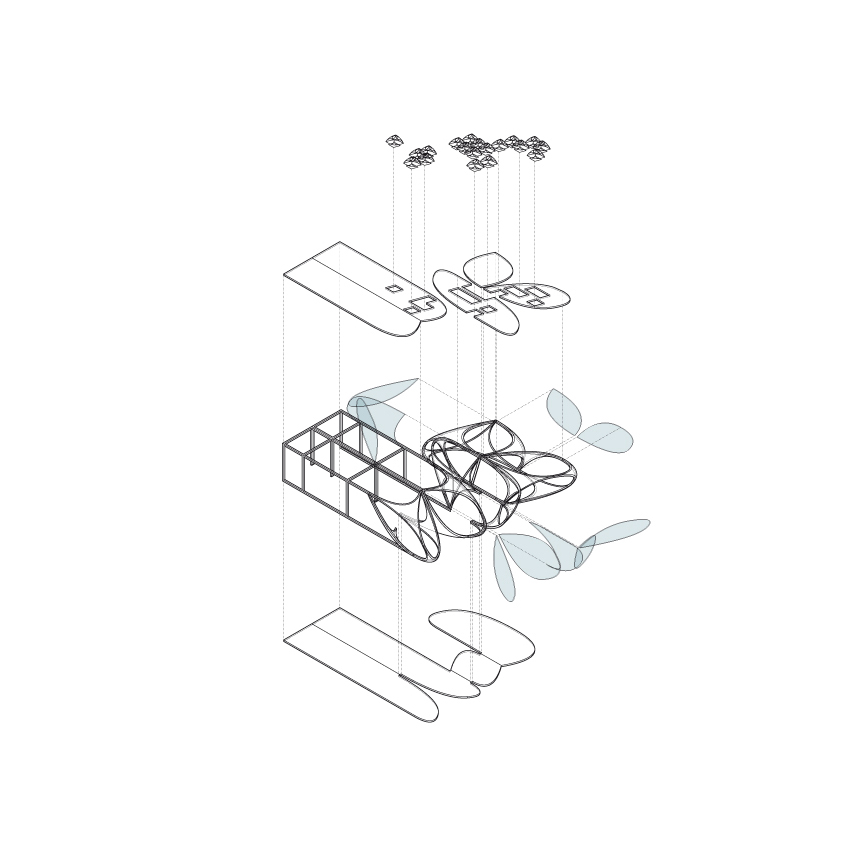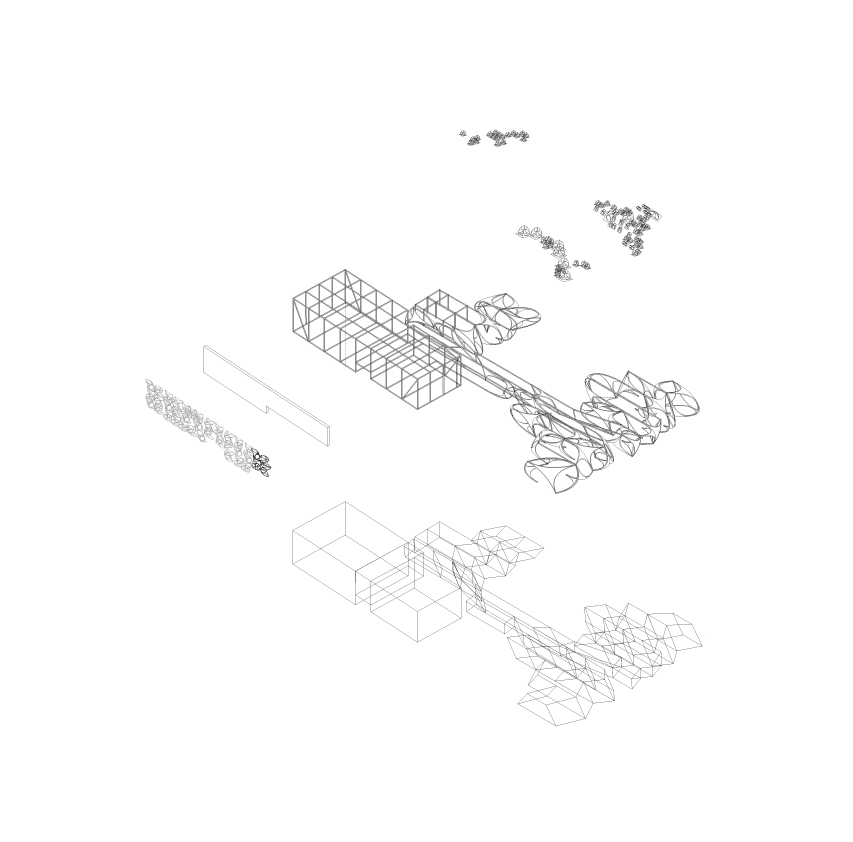ReefMod: Kulterhuset Kanten
Cultural Center 2005
reefMod takes its name from the marine rocklike formation of reefs; banks of sediment information, and from the module component and the systems potential of being modulated. The reefMod building envelope is a system of programmable porous cells or modules, capable of aggregating with other cells and fusing with other systems into a new individual. and expanding the idea of sediment information. The reefMod developed for the Kulturhuset Kanten in Falke, Denmark, is a porous cell, module, or primitive, unicellular body capable of aggregating with other cells and fusing with other systems into a new individual form which is in some cases unlike the parent form. Due to its cellular qualities it has both parasitical and stand-alone capabilities. The different modes of connectivity allow for different densities and aggregation of the cells. The individual cell as well as the cellular structure comprised of multiple cells can be modulated according to selected parameters to accommodate for specific programmatic needs and to adjust to specific site qualities. It can be parametrically varied to respond to constraints such as context, scale, construction, direction, or orientation. The cell and the system are equal parts architecture, structure, decoration and ornament.
A primary architectural characteristic of the reefMod is its large openings that allow for communication, such as the passage of light through the cell as well as pedestrian flow between interior and exterior and between adjacent cells. Another important architectural quality is the cell’s inherent structural properties i.e. how it distributes forces of tension and compression through its members. The building structures have a system of surfaces-becoming-pillars growing out of the ground (stalagmites) and a system of surfaces-becoming-pillars coming down from the ceiling/roof (stalactites). Though the cell and various versions of aggregation of cells have very specific structural and spatial characteristics it can easily adapt to or merge with generic or standard building construction. In response to different programmatic, spatial and economic conditions, different gradients of highly manufactured or more standard structure can be generated. The large openings of the cells provide the building structure with generous fenestration, allowing daylight to shower the different parts of the FaxeGeoMuseum, the lobby and the Café. Apertures are at the same time providing views of the surroundings and specifically of the chalk quarry. The Lobby is a transparent illuminated hub that brings the town of Fakse and the chalk quarry closer. A secondary cellular system of skylights sprinkles the architecture with indirect light and also carries an infrastructure of for artificial light.
Project Design – servo >> Design Partner - Ulrika Karlsson >> Design Team - Erik Hökby
