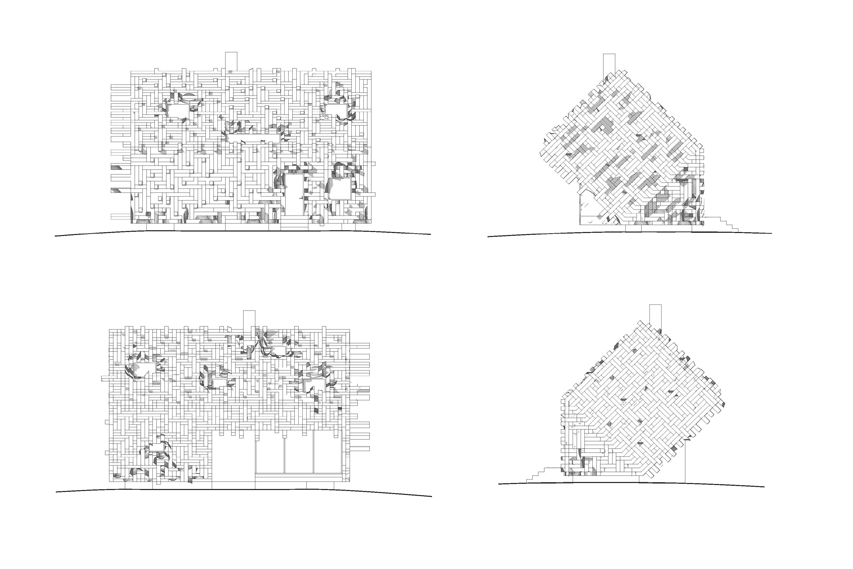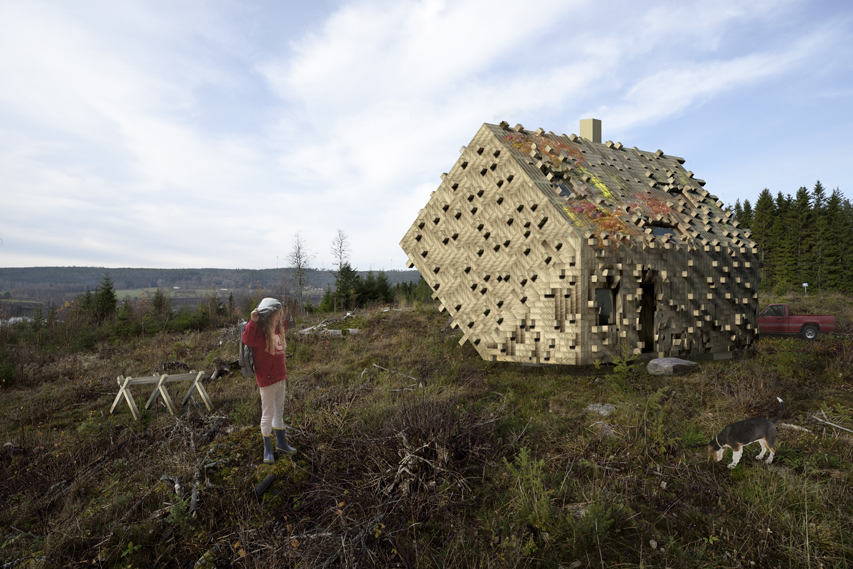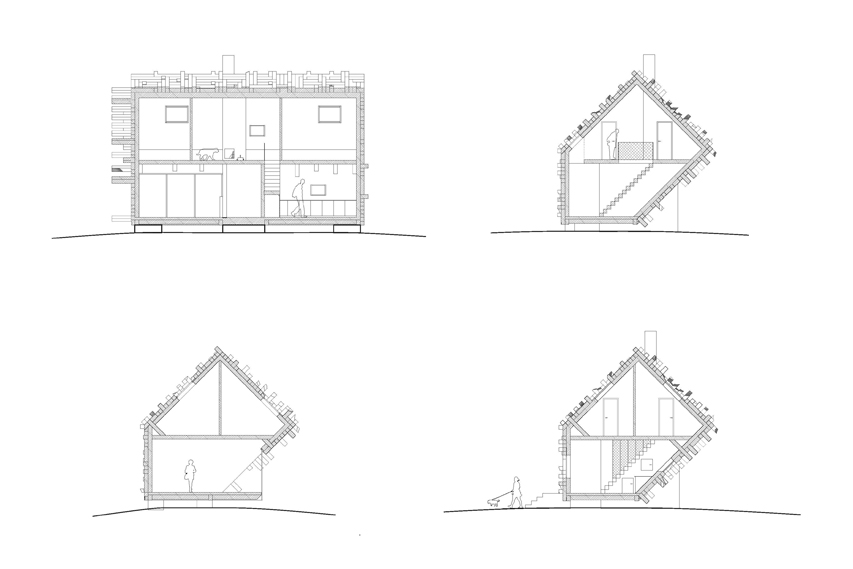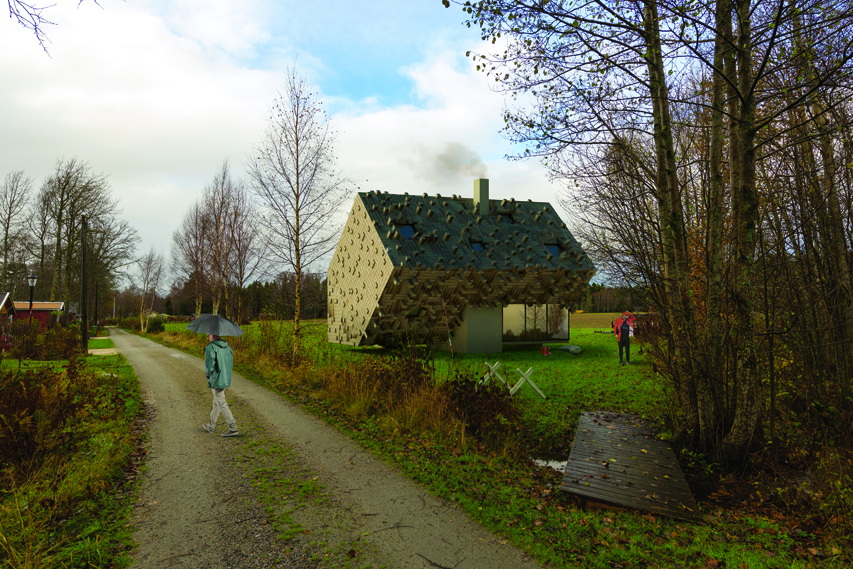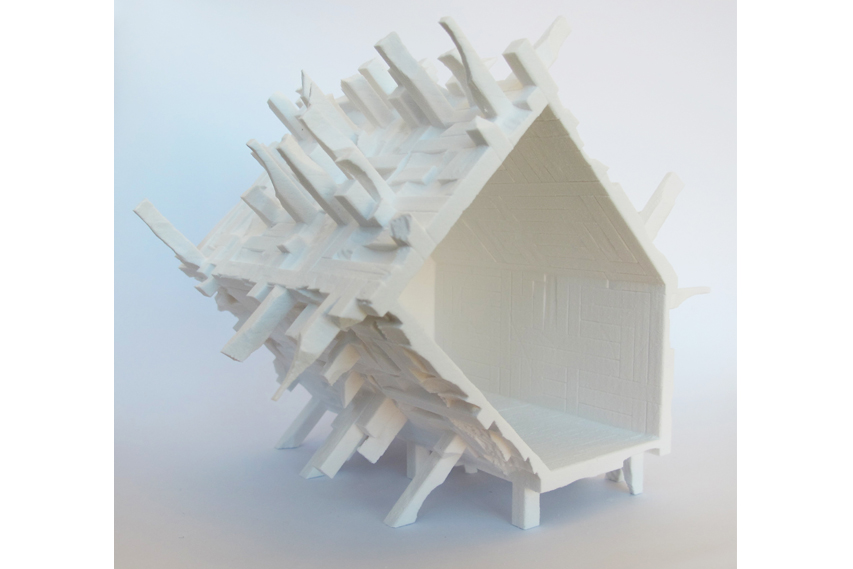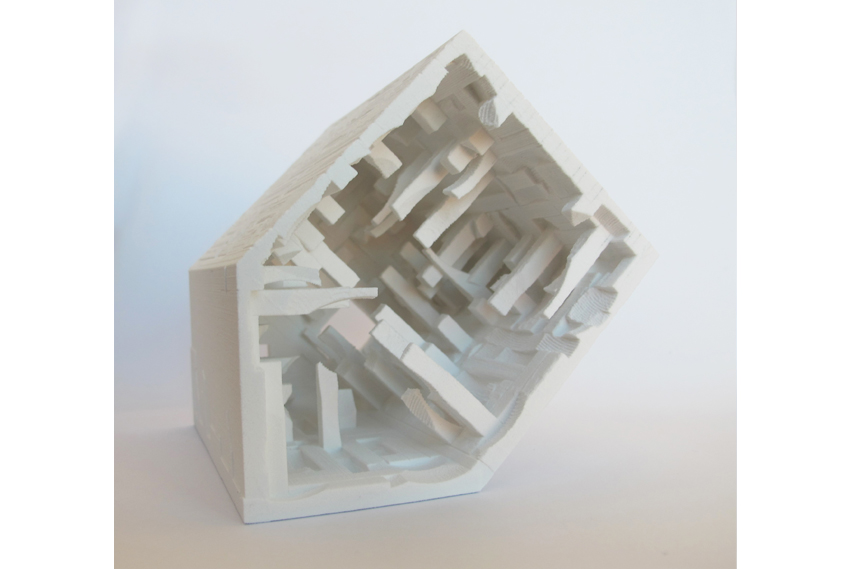Rusticus
Competition entry for Dalslandsstugan 2.0, 2015
The project is a contemporary take on the notion of rustication; an architectural material technique
of roughly hewn blocks often used on the ground floor to contrast with the floors above. But here, enveloping the entirety of the building. The interplay between the simple and familiar figure of a cabin and the building technique of rustic, or rough cut, laminated timber, specifically developed for the project, gives the house its specific architectural character.
A cohesive volume is enclosed and dissolved by a rugged and rusticated envelope, which grounds the building to the variegated landscape. Through the development of a so called “false rustication”, when wood is rusticated instead of stone, this proposal for a house, creates a dialogue between landscape, architecture and the local tradition of timber buildings in Dalsland and Värmland (Årjäng).
The traditional cabin in Dalsland, Dalslandsstugan, with its characteristic closed, compact yet tall elevated form, is the point of departure for the design of Rusticus. The traditional floor plan layout with the kitchen at the entrance level and a more general and changeable second floor is also considered in the project
The plinth foundation with its small footprint creates a light and adaptable meeting to the ground and the differentiated landscape topography. The building is placed in relation to landscape elements such as water, depressions, heights, woodlands, existing buildings and views. Additional landscape elements such as low embankments, cultivation beds, step stones and wooden crosses are proposed to define and support the definition of site, room configurations and relationships between the building material, construction and the site.
The building is constructed by a series of wood elements of different length that are stacked in a wild bond, directed horizontally, vertically and in 45°. The massive wood elements protrude from the facade of different length and create a play of light and depth, which is further articulated by the rustication of some of the wood elements. The rustication is achieved by cnc cut cavities into the logs. They are then spread unevenly to disturb the reading of the precise figure.
Project Design – Servo Stockholm / Los Angeles in collaboration with Brrum >> Design Team - Ulrika Karlsson, Veronica Skeppe, Cecilia Lundbäck, Marcelyn Gow
