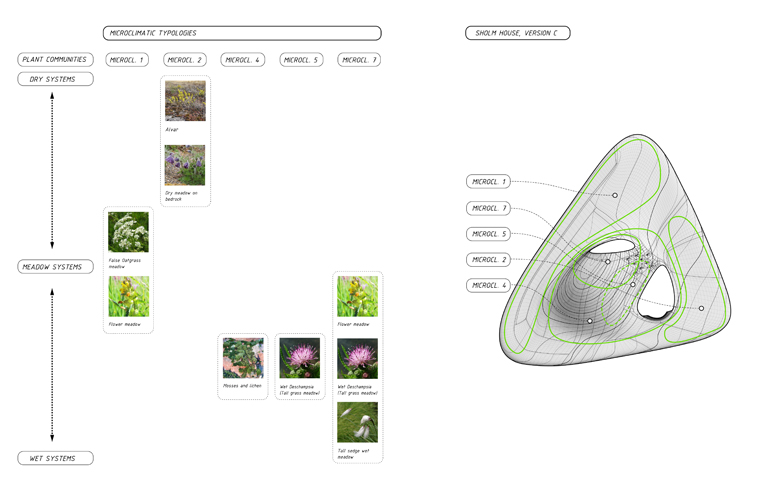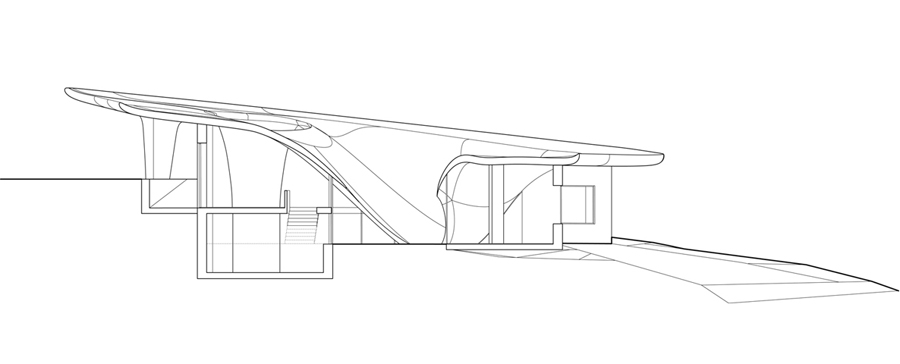SHolm House
Single Family Residence 2010
This commissioned proposal for a 250 sqm private residence in a suburb of Stockholm engages the entropic potentials of the interaction between organic and synthetic matter in architecture. This project exploits the latent responsiveness of energetic exchanges - specifically the transfer of heat, moisture and light through an architectural medium and their effects on more extensive ecologies. These exchanges of energy are a driver for design performance, modulating atmospheric moods through varying shade, lighting effects and color intensity. Imbalances become active as the impetus of design innovation. A composite approach to material and environmental architectural systems emerges in this project.
The potential hydrophilic and hydrophobic qualities of ceramic composites are exploited in the building envelope. The exterior walls of the house are comprised of lightweight expanded clay aggregrate (LECA). The high degree of porosity in this material, owing to the presence of multiple air-filled cavities produced under a high temprerature firing process, provides enhanced thermal insulation properties. The roof performs hydrodynamically as the watershed for a semi-intensive green roof. Some areas of the roof are clad in porcelain tiles to direct the flow of excess water while other areas contain substrate for the retention of moisture and growth of indigenous vegetation. The roof pulls down to the ground in one area forming a central outdoor garden around which the house is organized.
The morphological and material properties of the hydrodynamic roofscape generate several different microclimates within and around the building envelope. Wet meadow vegetation potentially thrives in the central basin of the garden where water retention is high while dry meadows or heathland flourish on the highest areas of the roofscape with exposure to daylight and wind. The qualities and structure of material organizations in this vegetal matter augment various modes of performance in the house including: water flow and storage, shading and cooling, responsivity to sunlight (photosynthetic exchange), efflorescence and color transformation.
Project design – servo in collaboration with Marge Arkitekter AB >> Project Design Partners servo - Ulrika Karlsson, Marcelyn Gow >> Project Design Partners Marge - Pye Aurell Ehrström, Katarina Grundsell, Louise Masreliez, Susanne Ramel >> Project Team - Jonah Fritzell, Erik Hökby, Christian Madsen, Cecilia Nilsson >> Green Roof / Ecology Consultant - Tobias Emilsson












